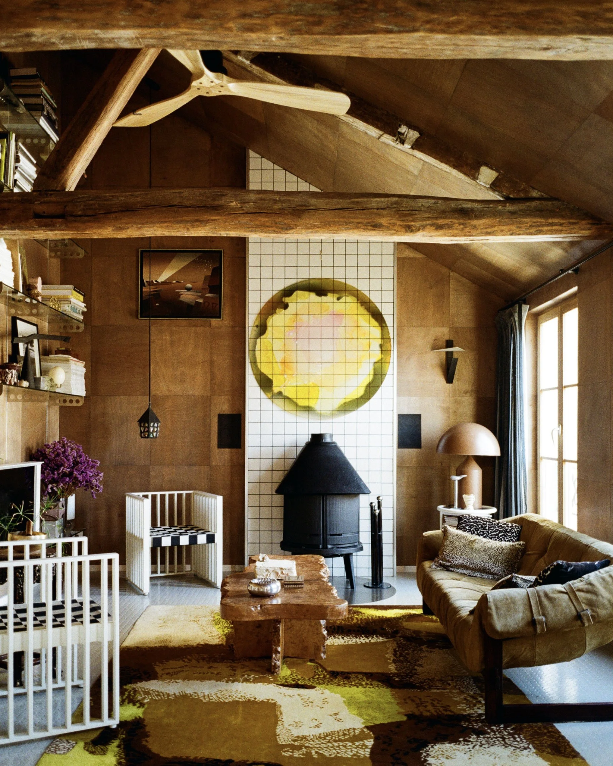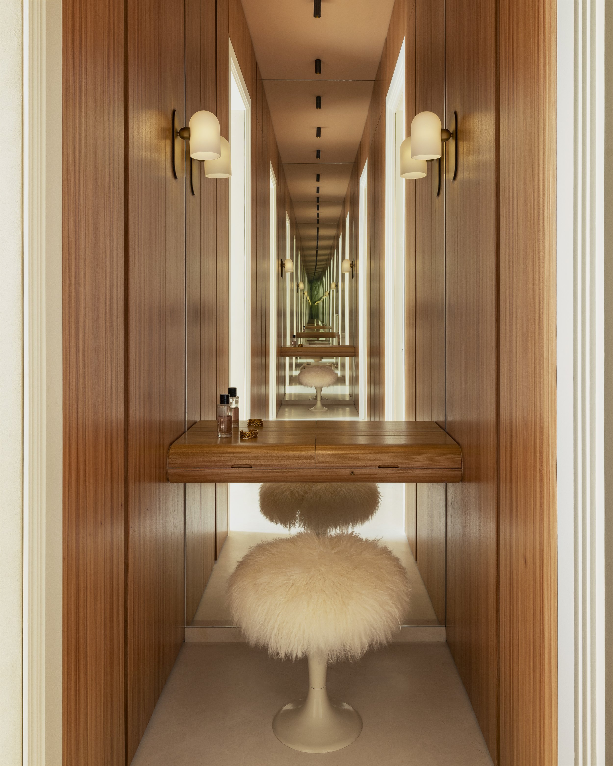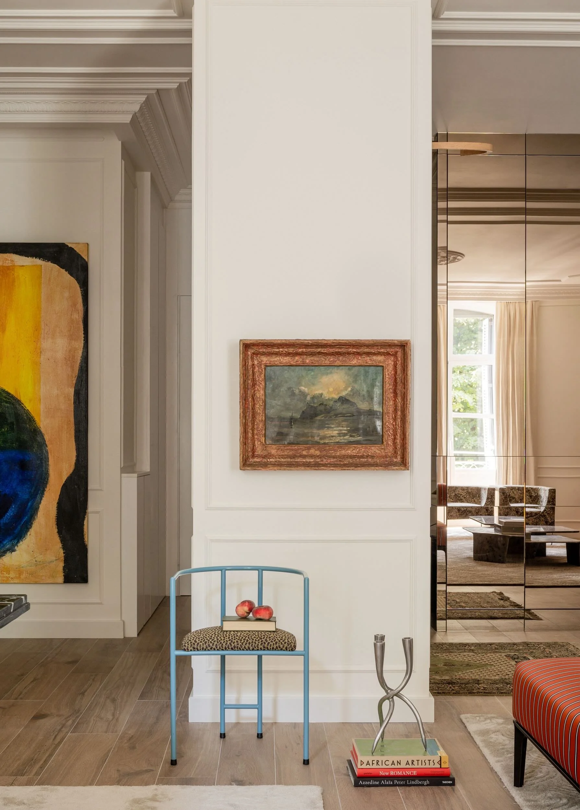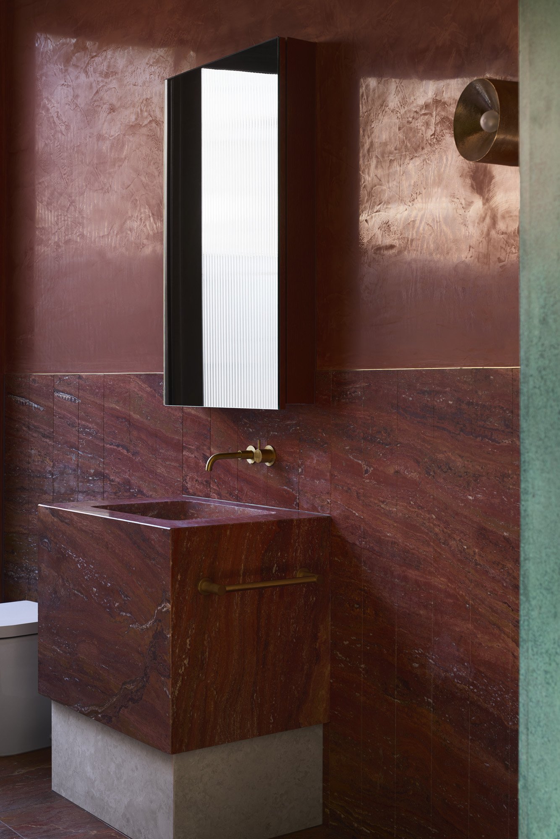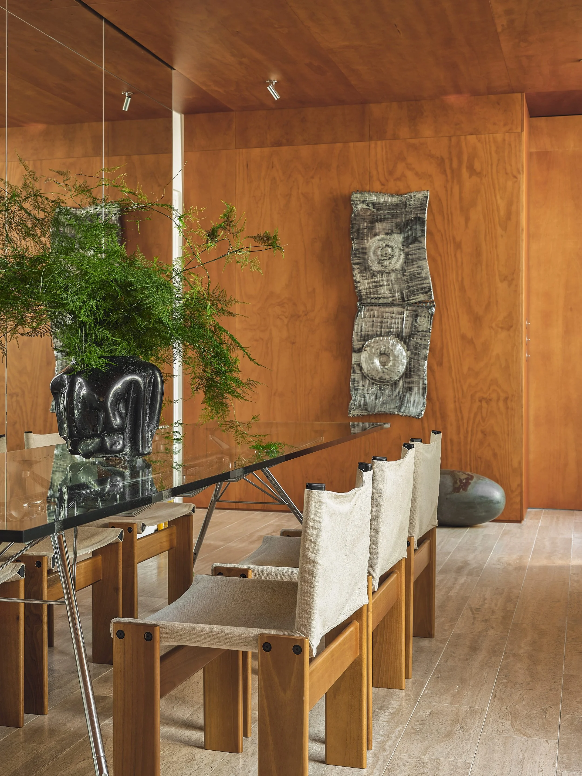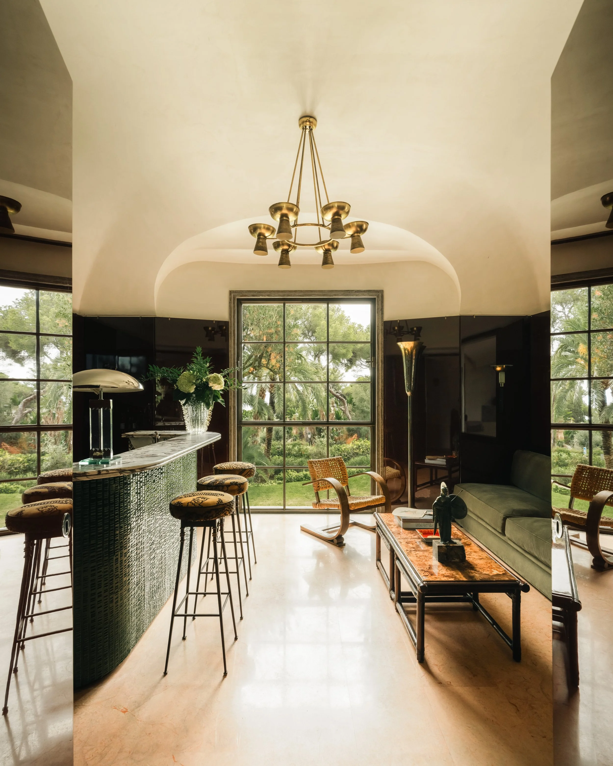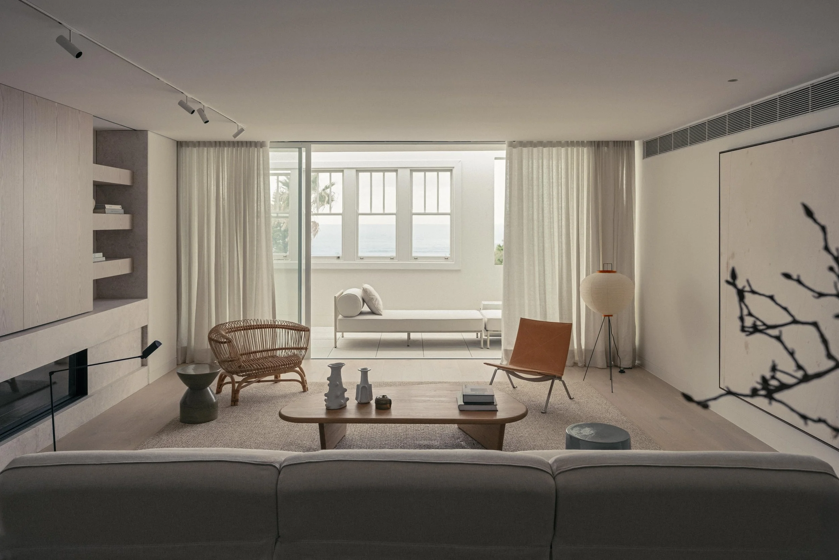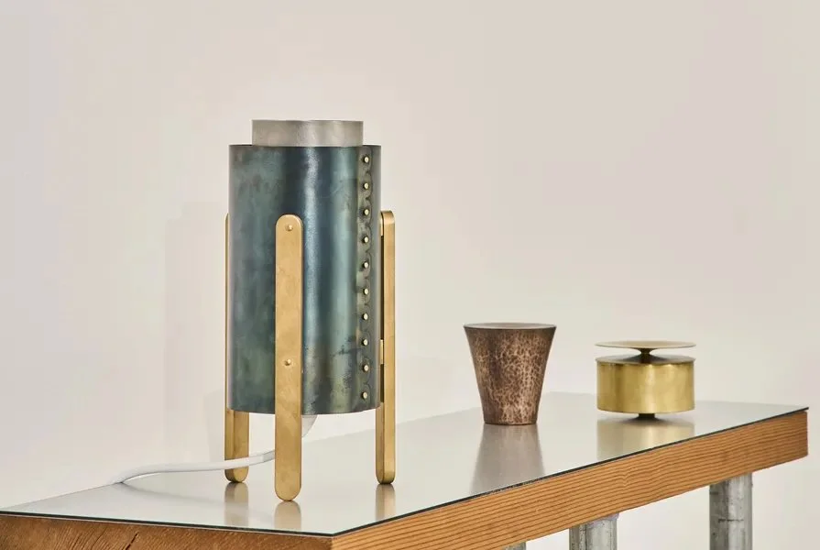Architecture & Design
Architect Jules Brisson’s ‘Lived-in Studio’ channels light; a chiaroscuro shaped by the 1670s Parisian apartment’s irregular attic ceilings that prompted a bespoke approach.
Where Architects Live for estliving.com
Photography by Alix Vossieg
A renovated Haussmann-style apartment is uplifted by neoclassical ceremony and contemporary forms, infused through Fleur Delesalle’sidiosyncratic design eye.
Home Tour for estliving.com
Photography by Vincent Leroux
Bespoke curation sees this San Sebastián home bypass the alienation inherent in new things—immediately becoming a well-loved refuge.
Home Tour for estliving.com
Photography by Erlantz Biderbost
An inventive attitude to the fundamental elements of colour and materiality enlivens the emotional layers of Somerville House.
Home Tour for estliving.com
Photography by Sharyn Cairns and Pablo Vega
Between the precision of a product creator and the artful eye of a designer lies an appetite for spontaneity and fun—ingredients that magically diffuse throughout this Milan penthouse.
Home Tour for estliving.com
Image: Giulio Ghirardi
Design contrasts ground the glamour of this family home within the gems of the Côte D’Azur’s landscape and its iconic Italian design heritage.
Home tour for estliving.com
Photography by Ludovic Balay
Lost Profile Gallery’s reverent quality echoes through its sculptural forms and softly conducted light.
As one visitor aptly expressed, “being in this space is like gazing into a Rothko.”
Feature for estliving.com
Photography by Timothy Kaye
This Belgian home illustrates that materiality, when befitting the organic textures of its surrounds, can see even monolithic proportions settle peacefully in nature.
Home Tour for estliving.com
Photography by Thomas De Bruyne
Veiled by a 100-year-old façade, this tranquil penthouse is a sanctuary for the senses hidden in the heart of Bondi.
Home Tour for estliving.com
Photography: Felix Forest
Villa Junot sees trompe-l’œil frescos and mystic motifs collaged with Art Deco detailing, awakening the surrealist zeitgeist of 1920s Paris.
Home Tour for estliving.com
Featured mural by Mauro Ferriera
Photo credit: Alice Mesguich
Howatson Company’s new Sydney workspace weaves together two distinct buildings into a cohesive, elegant environment – eclectic in character and elevated by gallery-like details throughout.
Image credit: Luc Remond
Featured artwork: Luke Storrier
Maher Design pairs modern lines with vintage references, uplifting every joyful drop of the MW Wines experience.
Hundreds of repurposed wine boxes — broken down and mosaiced by Trentham-based instrument maker Nara Demasson — now line two tasting room walls and also make for bespoke table legs. Like an inset wine list, the evocative patchwork of timber grains and ornately burnt labels provide “a stamped history,” Maher observes, lending legacy to the modern setting.
Image: Shannon McGrath
Hardie Grant’s new Melbourne headquarters by Carr, is designed to intuit the needs of diverse creative talents, with tailorable features supporting them to make work a home of their own.
Image: Tom Blachford
Billie Civello’s crafted pieces illustrate a zeal for experimentation while also resulting in gems, made to endure timelessly.
Image: Siros Chaise, Melissa Cowan
By embracing the expertise of others, Lachlan Vasic has crafted his own unique skillset and a body of exquisite works.
Image: by Claire Armstrong, Craft
Jess Humpston’s furniture: An ode to objects of single purpose
Jess Humpston’s timber designs extend an invitation to be used, and thus completed. In return? The bliss of interacting with objects that have been crafted precisely, yet beautifully, to do one thing truly well.
Photography: Jess Humpston
Elegance and materiality: The work of Amy Vidler
Through meditative diffusions and organic forms, Amy Vidler’s sculptural lights reveal the softer side of typically tough, structural materials.
Photography: Shannon Rose
Culinary delights nestled within Australia’s renowned hotels need not be reserved only for travellers. House Made Hospitality’s four new venues at Sofitel Sydney Wentworth, designed by FK, provide elegant dining, bars and gathering spaces that invite the locals to linger too.
Brimming with elegant flair, four new venues, designed by Cox Architecture with H&E Architects, cultivate a culinary neighbourhood for North Sydney. Quoting British designer and restaurateur, Sir Terence Conran, Brooke Lloyd shared, “design is 98% common sense and 2% something really special. The 2% is what makes a design demonstrably better. We worked really hard on the 2% for these venues to create that magical feeling.”
Photography: Alec Bruce Mason
Subtle ceremony…Recurrent in Abernethy’s design is an inventive use of volume and double-height scales that deliver a unique rhythm. Oscillating between compression and expansion – through rich historical detailing and uplifting layers that build from cabinetry to window heights – the home eventually peaks where the rafters meet.
A Project Profile: March 2024
Architect: Karen Abernethy
Photography: Tom Ross
Traditional custodians: Wurundjeri People
The design of a new extension at McPhail House doesn’t harshly define a beginning and end to the home’s chapters; rather it runs on its own harmonious continuum, along the connected interior views and sweeping curves of bespoke finishes.
A Project Profile: October 2023
Photography: Tatjana Plitt
Aesthetically beautiful, Konini Kitchen has also been crafted with a humility that takes kindly to a little mess, a dish left on a bench, evidence of the movement and life that will see it wear authentically, bettered by every use.
A Project Profile: August 2023
Photography: Greta Van Der Star
Undisrupted views pass through Warr Ferrington, folding into one another.
A Project Profile: June 2023
Photography: Victor Vieaux
Cypreś exemplifies that creating quality space doesn’t rely on an expansive floorplan — far more important is an ability to rethink the structure of home in a way that makes use of spaces that would otherwise be lost.
A Project Profile: April 2023
Photography: Brock Beazley Photography
At Tropical Townhouse in southern Vietnam, the layering of simple materials has coalesced in an exquisite home.
A Project Profile: February 2022
Navigating the realms of public and private, indoor and outdoor and past and present, Drill Hall House delivers a peaceful oasis where the best of all worlds coalesce.
A Project Profile: January 2022
Photography: Justin Alexander
The paradox of House Under Shadows is that in creating sporadic darkness, the building in fact also does the opposite – it shapes light.
A Project Profile: January 2022
Photography: Andre J. Fanthome
Throughout the entire home, artworks act as the cornerstone to the colour palette, establishing a sense of cohesion.
A Project Profile: December 2021
Photography: Anson Smart
Some dwellers seek the kind of privacy that requires high fences, demarcating their property from their neighbours. The vision for Dover Townhouses was to do just the opposite.
A Project Profile: September 2021
Photography: Tatjana Plitt
The Third delivers a unique sense of home through versatile spaces that act both as an invitation to entertain, or to find peaceful solitude in a nook of one’s own – where a design of visual connection means solitude is never isolating, simply a tranquil means of enjoying company.
A Project Profile: August 2021
Photography: Dion Robeson
