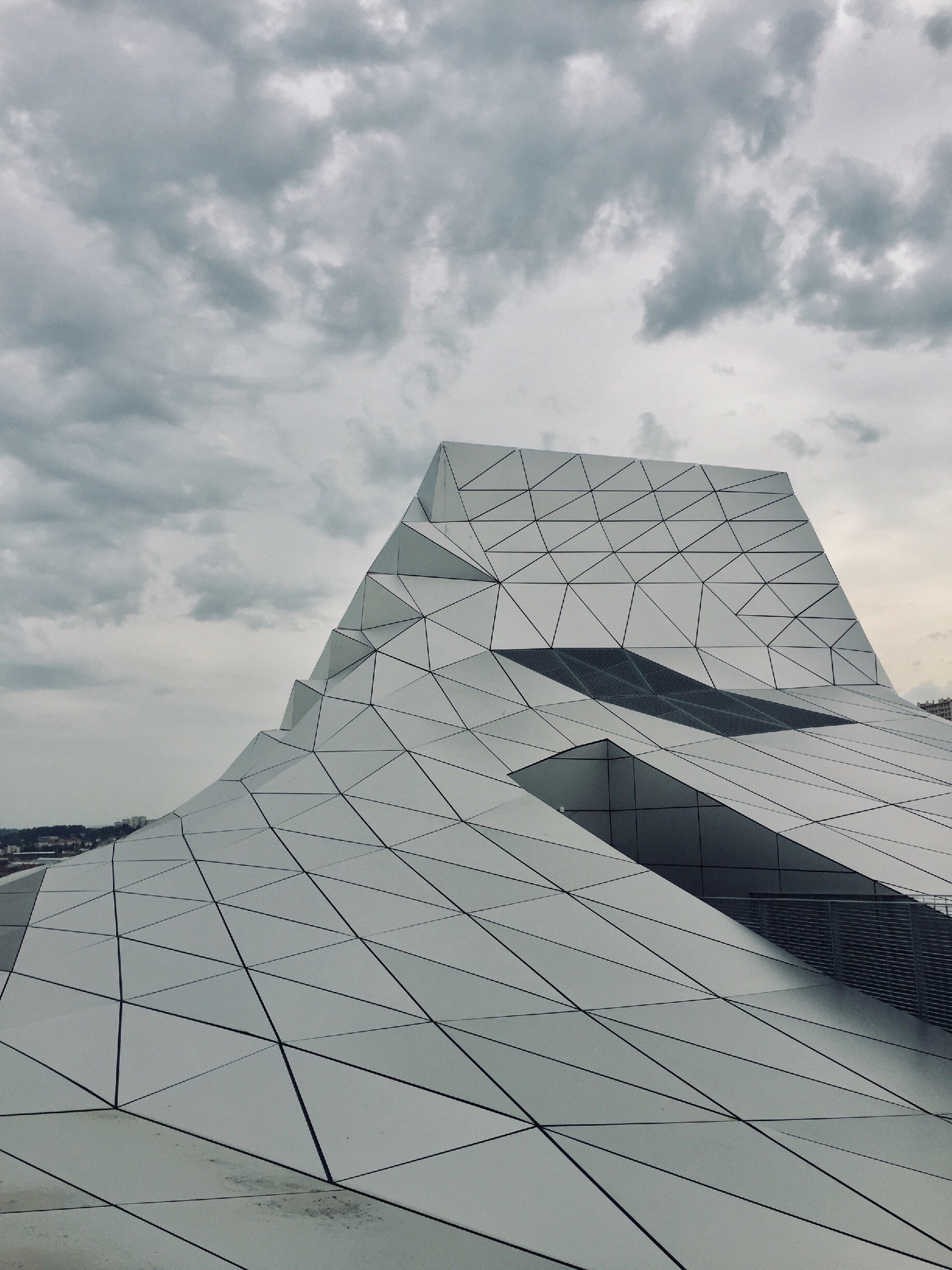The Art of Designing a Gallery
Caitlin Leishman, Lyon 2018
Architecture gives context to the values held during a particular time, in a certain place. A little like art. Even more so, a gallery’s design acts as a precursor, setting the tone for the art inside.
The Guggenheim’s revival of Bilbao
The ‘Bilbao Effect’ is a phrase that describes this building’s role in reviving the economic state of the northern Spanish city. Its startling design has encouraged the tourism required to drag Bilbao up from a worn and torn shipping port to the intriguing destination that it is today.
Built in 1997, the Guggenheim Bilbao was designed by Frank Gehry. The building is appropriately placed in some ways, a combination of curves and industrial materials like titanium, which pairs with the urban setting. In other ways it sticks out blatantly like a spikey, sparkly echidna with its bristles up. Jagged edges and odd angles create a protective shell for the art inside while unapologetically demanding attention. The gift is in this contrast. The titanium may glitter brightly or on a different day, with different weather conditions, it reflects clouds and the ripples of the La Salve river, complimenting its environment.
The interior is far from the white cube, rather there are many different types of spaces to be used purposefully for art, the light and shadows cast by the building are little works of their own. The Guggenheim Bilbao balances hard surfaces with reflective properties softening the overall effect. The materials used in the Guggenheim Bilbao nod to the distressed shipping port that the site once was while the design speaks to the city’s revival.
IK Lab’s Connection to Nature
Nestled into the Mayan Jungle in Tulum Mexico sits IK lab, which opened in 2018. The Gallery was initiated by Santiago Romney Guggenheim (the great grandson of Peggy). Futuristic and primitive all at once, this gallery was designed by Jorge Eduardo Neira Sterkel in collaboration with Guggenheim as an addition to Sterkel’s eco-friendly luxury resort. The building flows with concrete and wood surfaces incorporating tree branches and vines throughout. Hobbit like holes form a visitor’s view from inside the gallery out into the jungle. Walls and windows are decorated with wood and twigs in elaborate patterns like natural stain glass windows. The gallery’s respect for nature is not only demonstrated by the materials used in the build but also by factors such as the gallery being on stilts, as this design decision accommodates flora and fauna to go about their daily pursuits below undisturbed. In addition, no trees were removed in the construction of this gallery. Where the visitor is concerned, a shoe’s off policy delivers a heightened connection between visitor and the values of the gallery – connection to nature. The kind of art displayed is precise, working with the space rather than overwhelming it. Situated high in the treetops, the gallery lends a sense of clarity.
The power…of art and heritage at the Tate Modern
The Tate Modern used to be London’s Bankside power station and was renovated by Herzog & De Meuron in the 90s with Michael Casey as the project architect. Dark urbanism is styled into the geometric shapes within the massing of the spaces. Although it provides adequate space for incredibly large installations there is subtle respect to the building’s heritage as the scale points to the size of the generators and oil tanks that it once held, the Turbine Hall’s dramatic entrance is one example. A modern touch, the ceiling light box, opens up the space for viewing art. The Tate’s structure hints at the power of art and the endurance of heritage.
